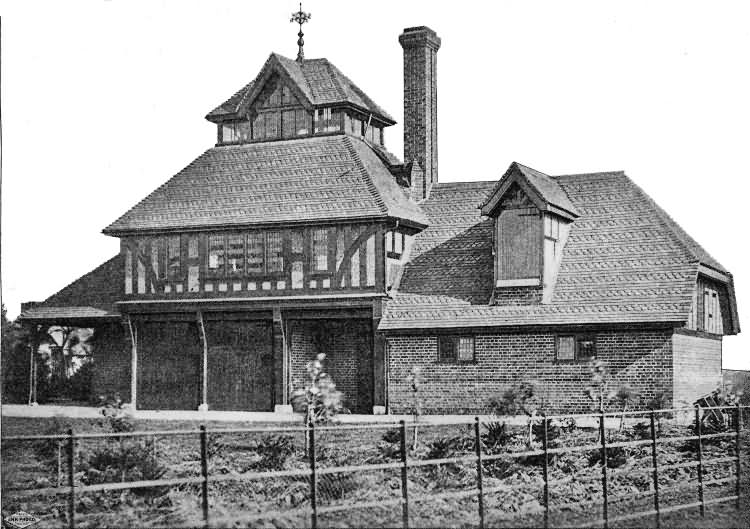
FARMHOUSE, STABLING, ETC., NEAR EDENBRIDGE, KENT.
The small farmhouse was built at Four Elms, near Edenbridge, by Mr. Wallis, of Lingfield Common, Surrey. The ground floor consists of a hall, 10 feet square; a parlour, 11 feet 6 inches by 12 feet, with chimney-work, over which is an old oak beam preserved from a house formerly standing on the site; a parlour, 10 feet 6 inches by 10 feet, with fireplace in the projecting bay seen in the view; dairy, 10 feet 6 inches by 7 feet 6 inches; kitchen, 15 feet by 12 feet; and small scullery. On the first floor are two bedrooms, each 12 feet by 14 feet, and one bedroom, 10 feet 9 inches by 10 feet 6 inches. The walls on the ground floor are faced with red bricks, and the upper floor is enclosed with brick walls, the outer faces of which are covered with red hanging tiles.
The stabling, &c., was built by Mr. Goodwin, of Edenbridge. It consists of a double coach-house, 18 feet by 16 feet, and a two-stall stable and loose box, and a harness-room; over the coach-house and harness-room is a billiard-room of the usual size. The lantern is carried by an open timber roof with curved braces. The walls are faced with red bricks, the roofs covered with brindled Broseley tiles, and the half-timber work is filled in with rough stucco or brick.
Mr. H. Jarvis, jun., of 29 Trinity Square, London, S.E., was the architect.
The Architect - 25th March1882
The Weald is at Database version 14.05 which has ongoing updates to the 395,000 people; 9,000 places; 613 maps; 3,308 pictures, engravings and photographs; and 248 books loaded in the previous version