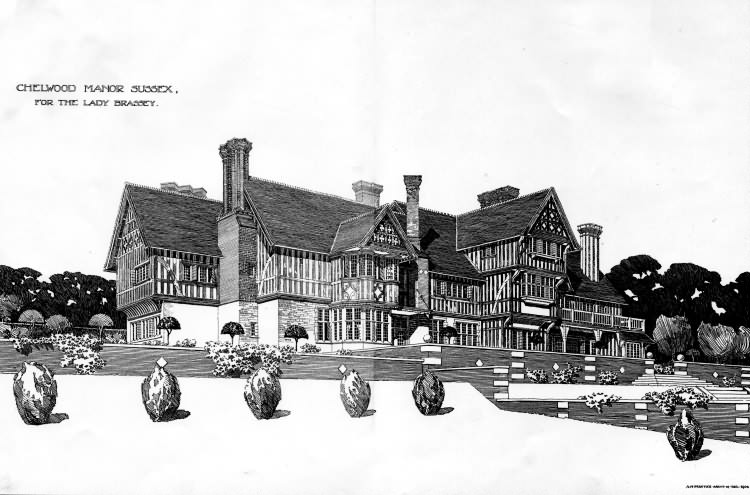
CHELWOOD MANOR, SUSSEX.
This half-timber mansion, which is now in course of erection, is intended for a dower house, and is charmingly situated on the southern border of the Ashdown Forest, some six miles from Forest Row.
The site is an entirely new one, and valuable help has been rendered by Mr. T. H. Mawson in forming the approach and gardens in keeping with a house of this class. Stables, cottages, and lodges are also being built. Odessa oak has been used for the outside timber work with an average thickness of four inches, and the woodwork is all framed and pinned after the old manner of timber houses, many of which are to be found in this locality. The base of the house is built of local sandstone in narrow courses, and the chimney stacks are formed in local brick. The hall, which will form the principal living room, is panelled in wainscot oak, and a feature has been made of the fireplace with radiating bricks and stone dressings.
The water supply is obtained from a spring in the low-lying ground about a quarter of a mile away from the house and is pumped into cisterns in the roof by means of an oil engine. This work, including the septic tank and heating, is being carried out by Messrs. Matthew Hall and Co., of London.
The Westminster Engineering Co. are supplying the electric light plant and the wiring; the contractor for the general work is Mr. Job Luxford of Forest Row. The iron casements are being supplied by Mr. George Wragge.
Mr. A. N. Prentice is the architect. The drawing is hung in this year's Royal Academy.
The Weald is at Database version 14.05 which has ongoing updates to the 395,000 people; 9,000 places; 613 maps; 3,308 pictures, engravings and photographs; and 248 books loaded in the previous version